10650 Place de l'Acadie, Montréal (Ahuntsic-Cartierville), QC H4N0B6 $1,650/M
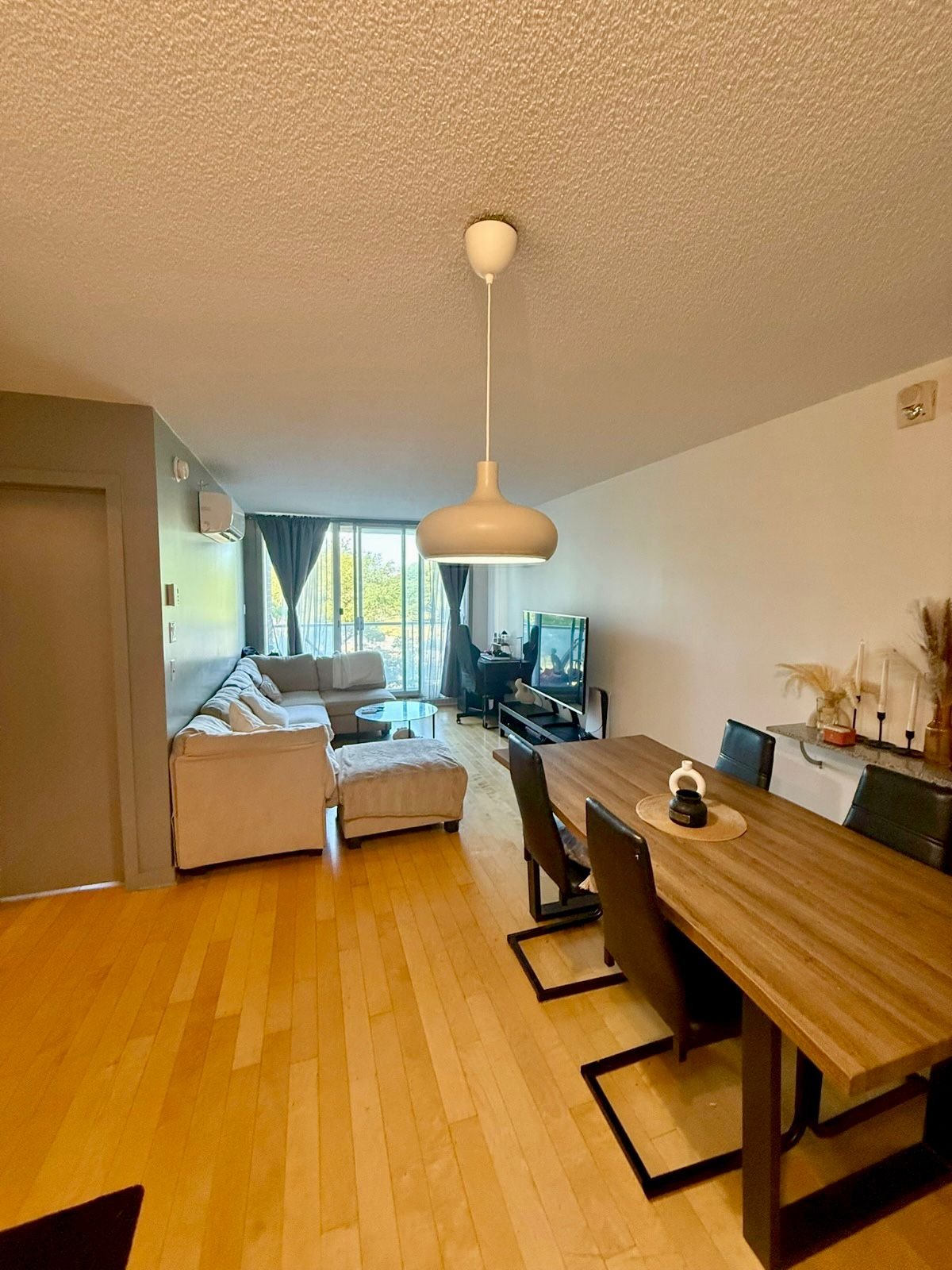
Dining room
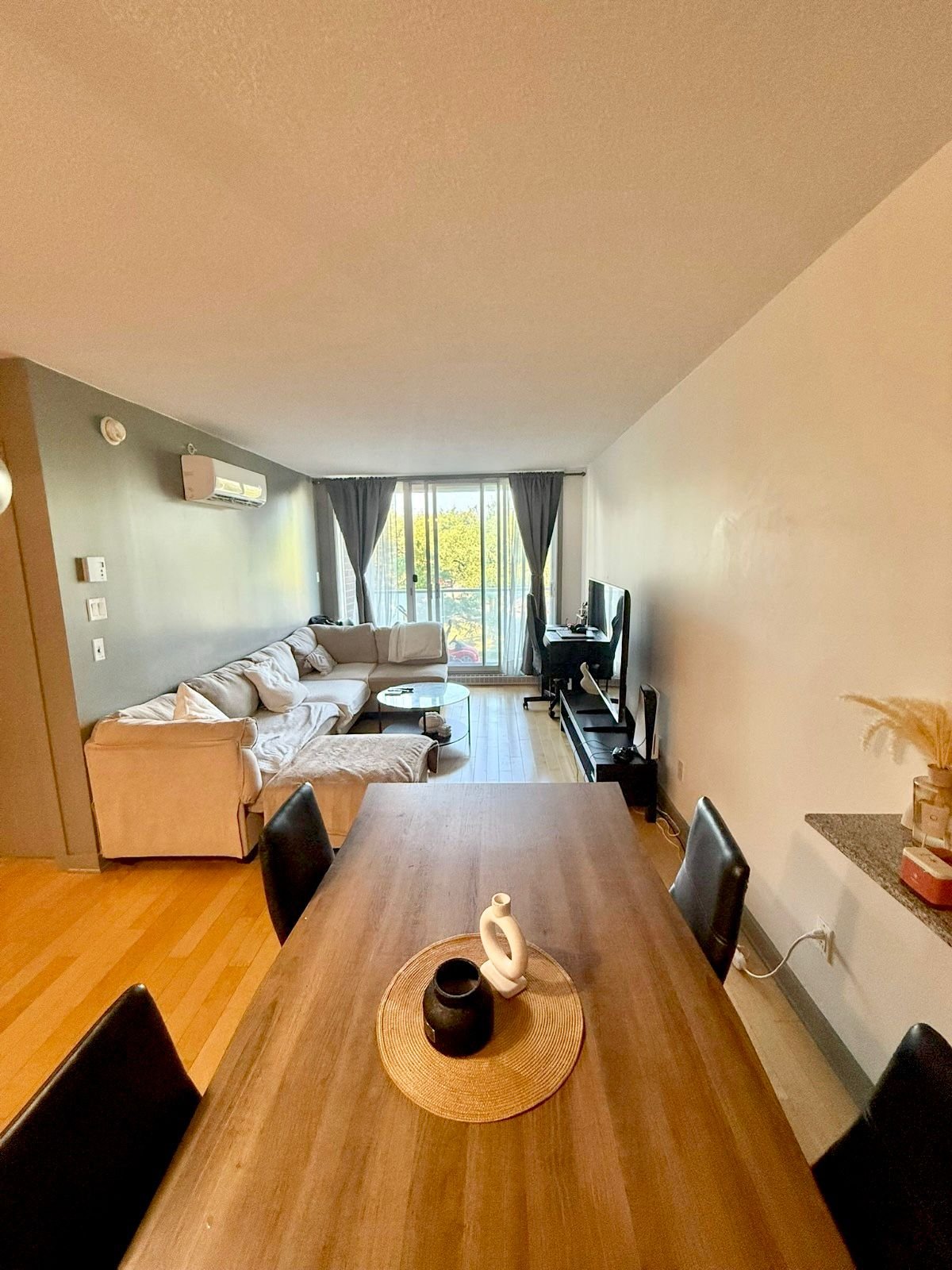
Living room
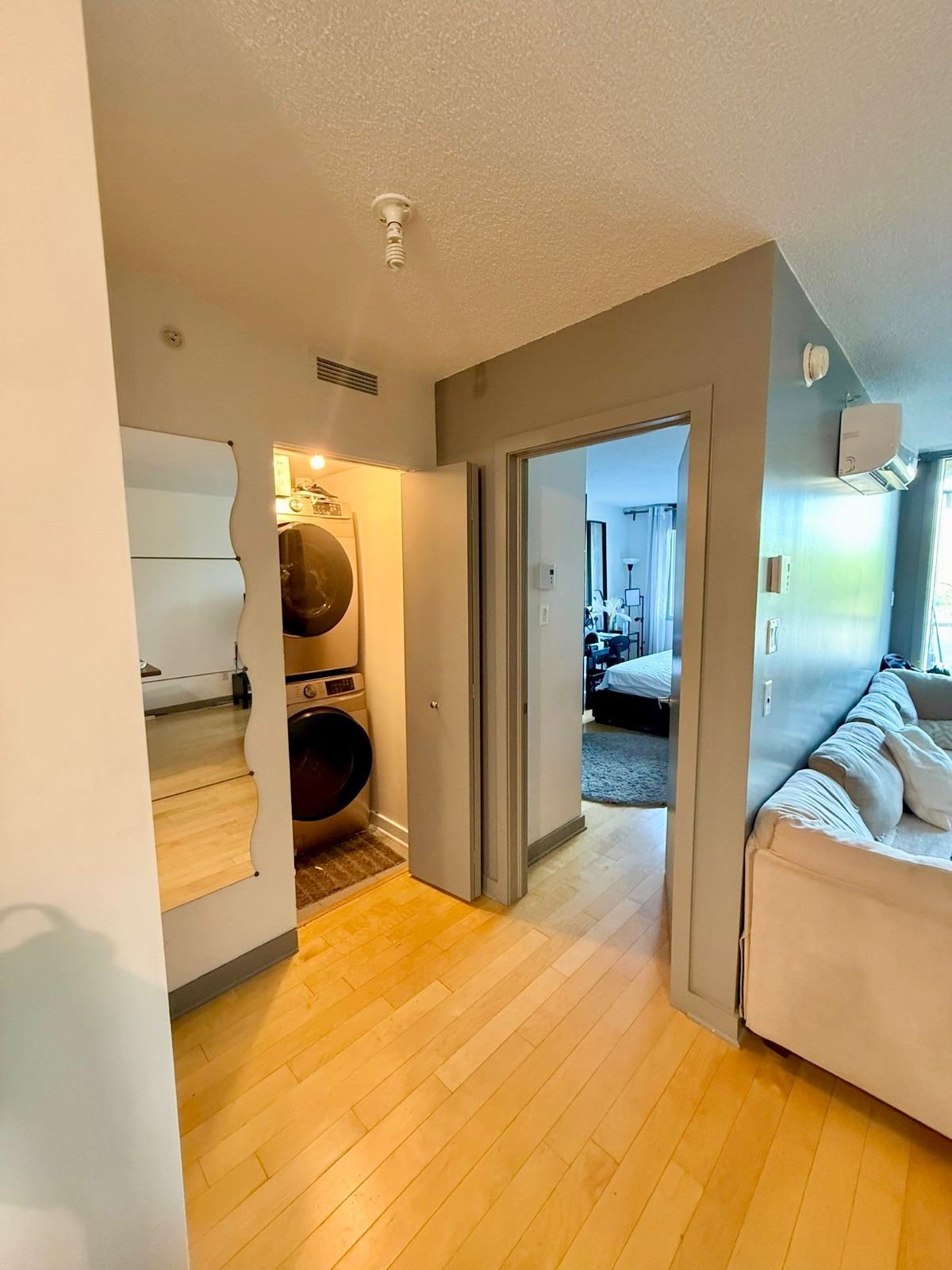
Hallway
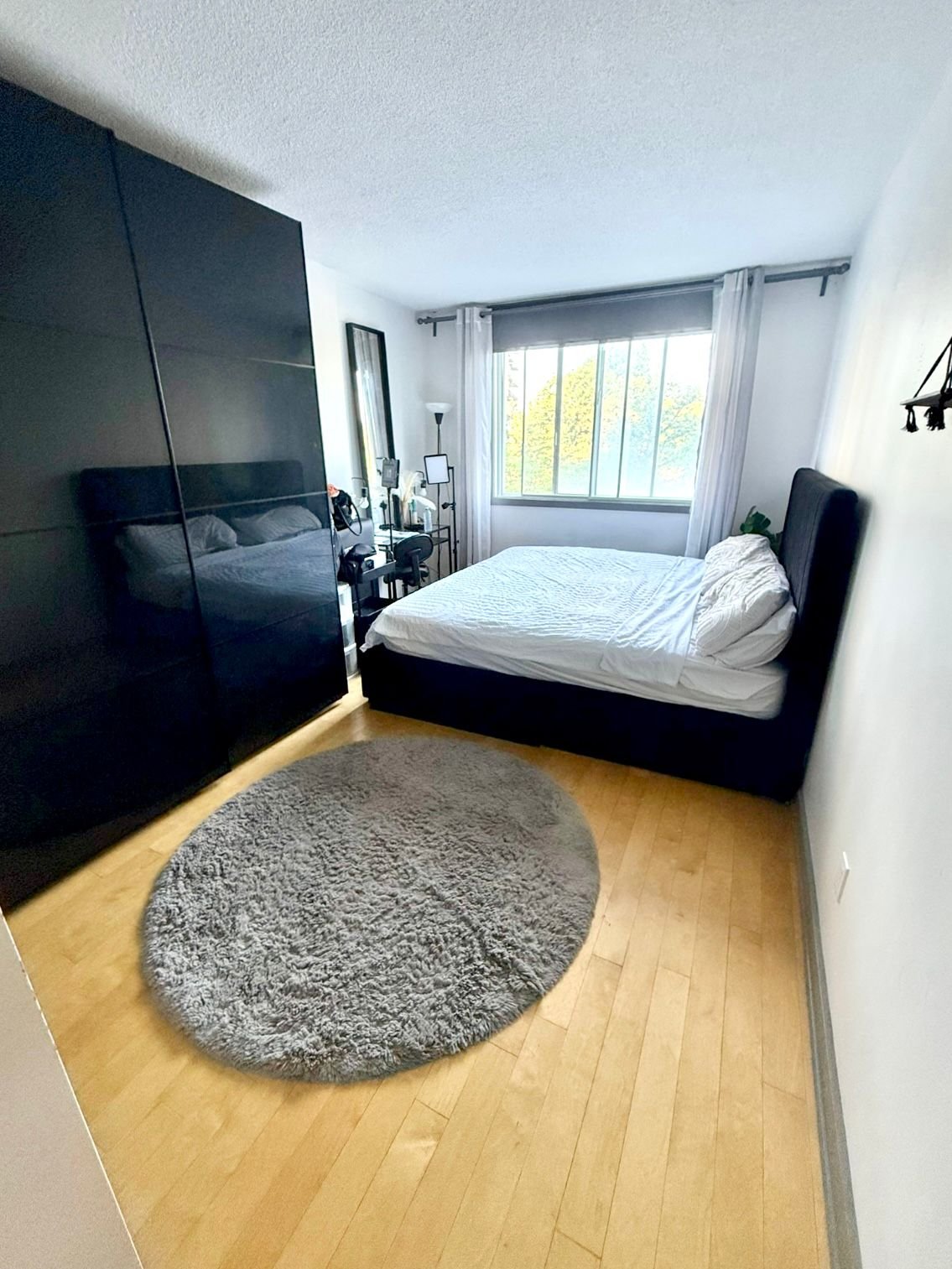
Bedroom
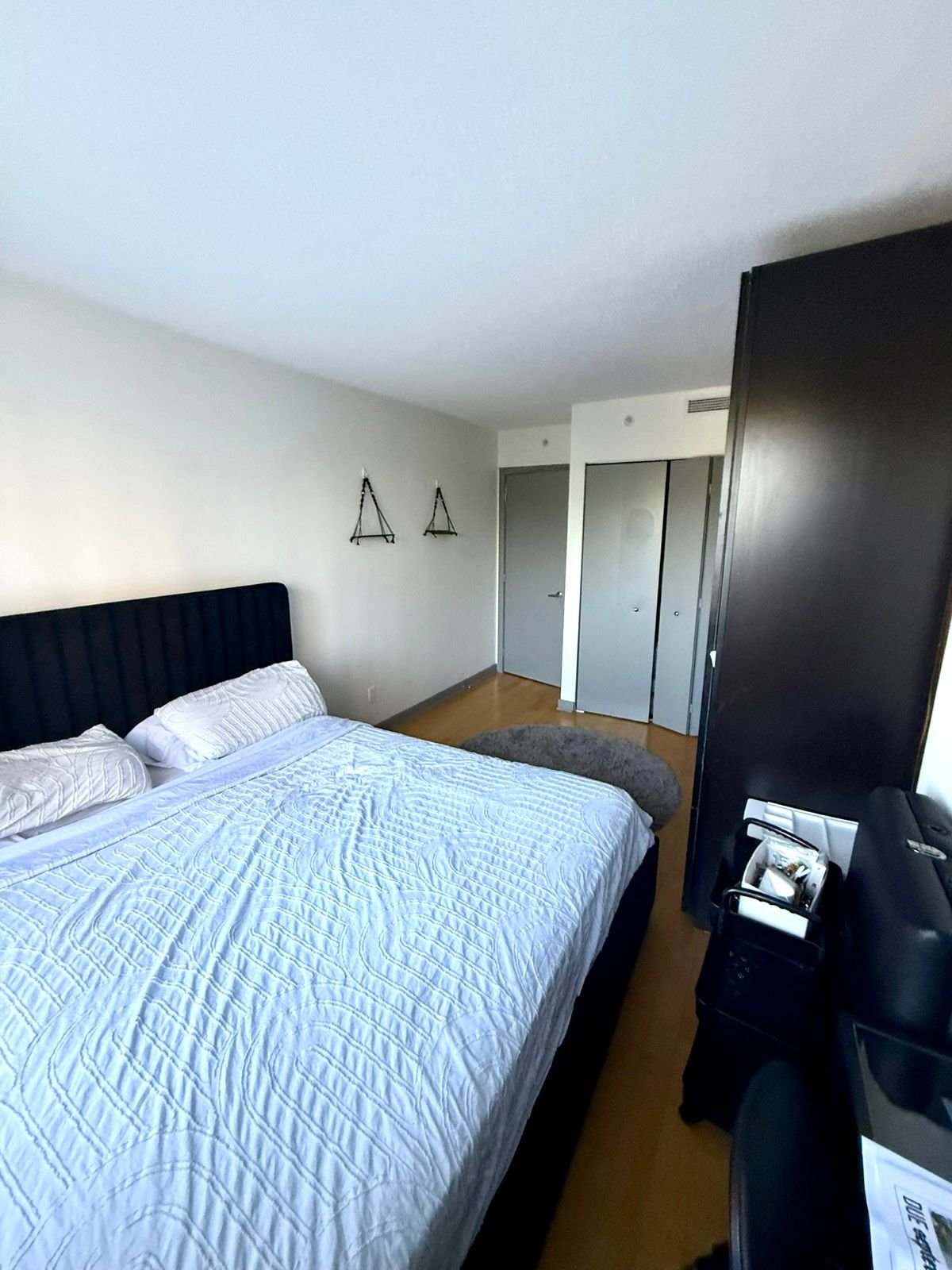
Bedroom
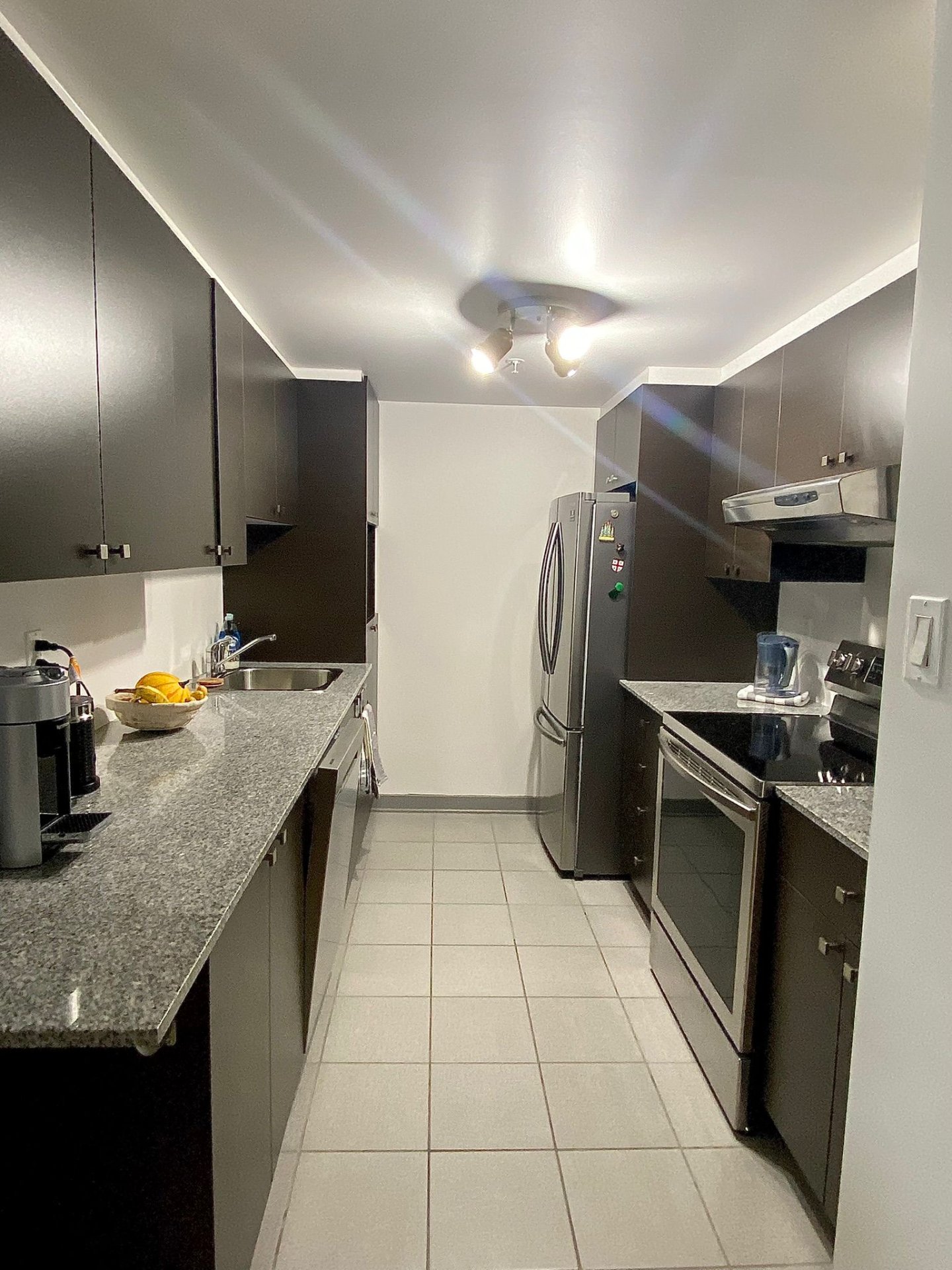
Kitchen
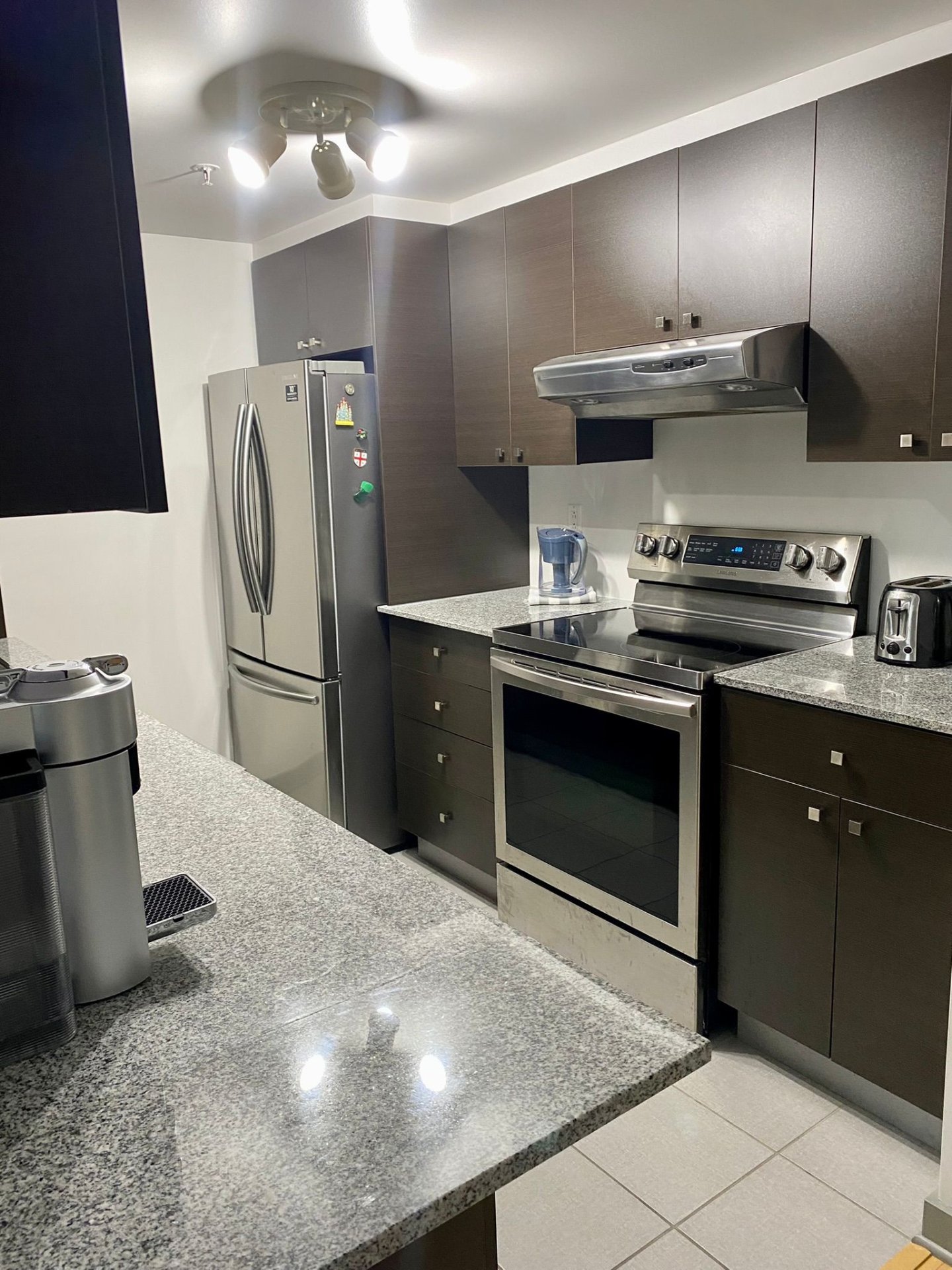
Kitchen
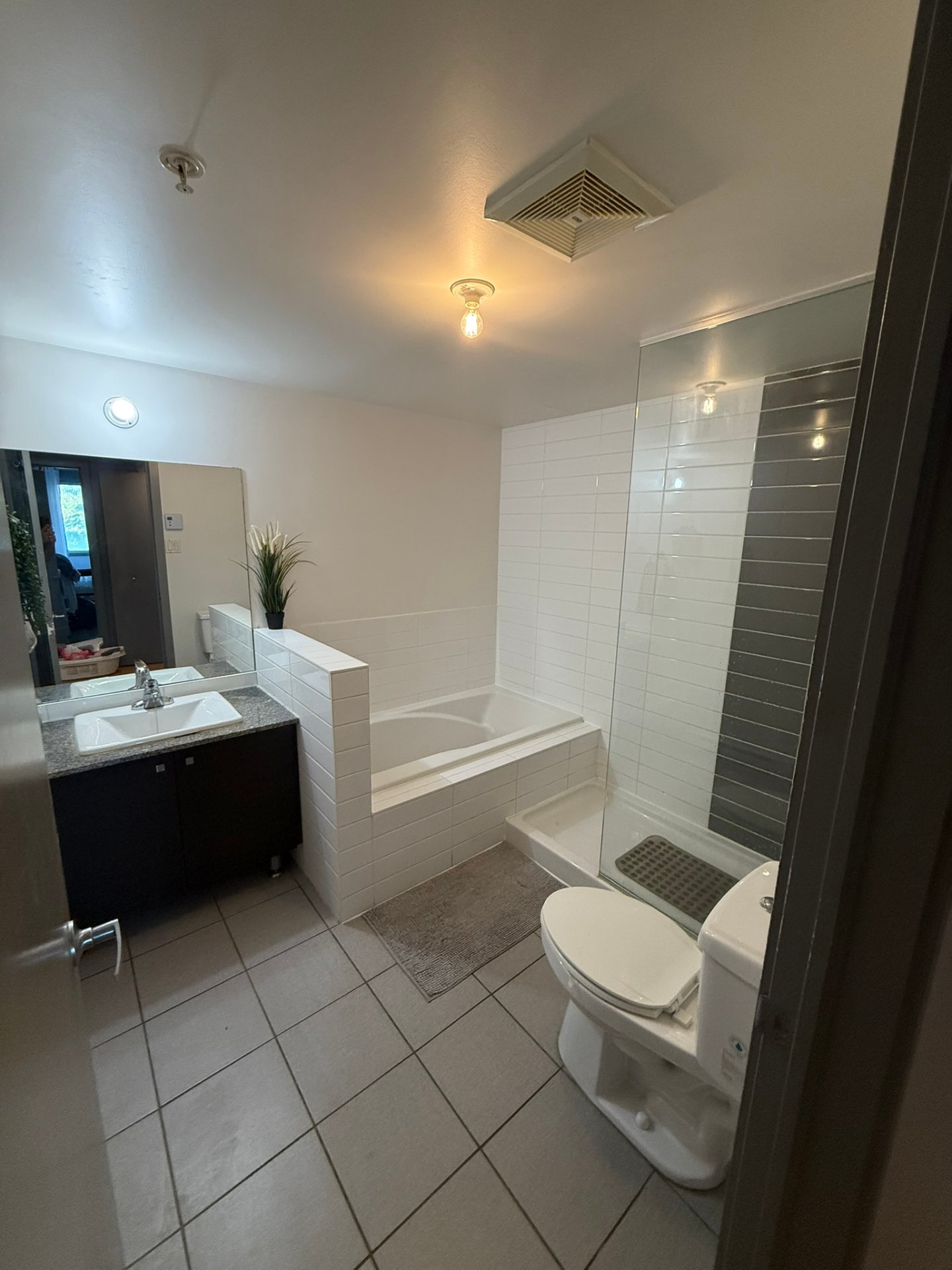
Bathroom
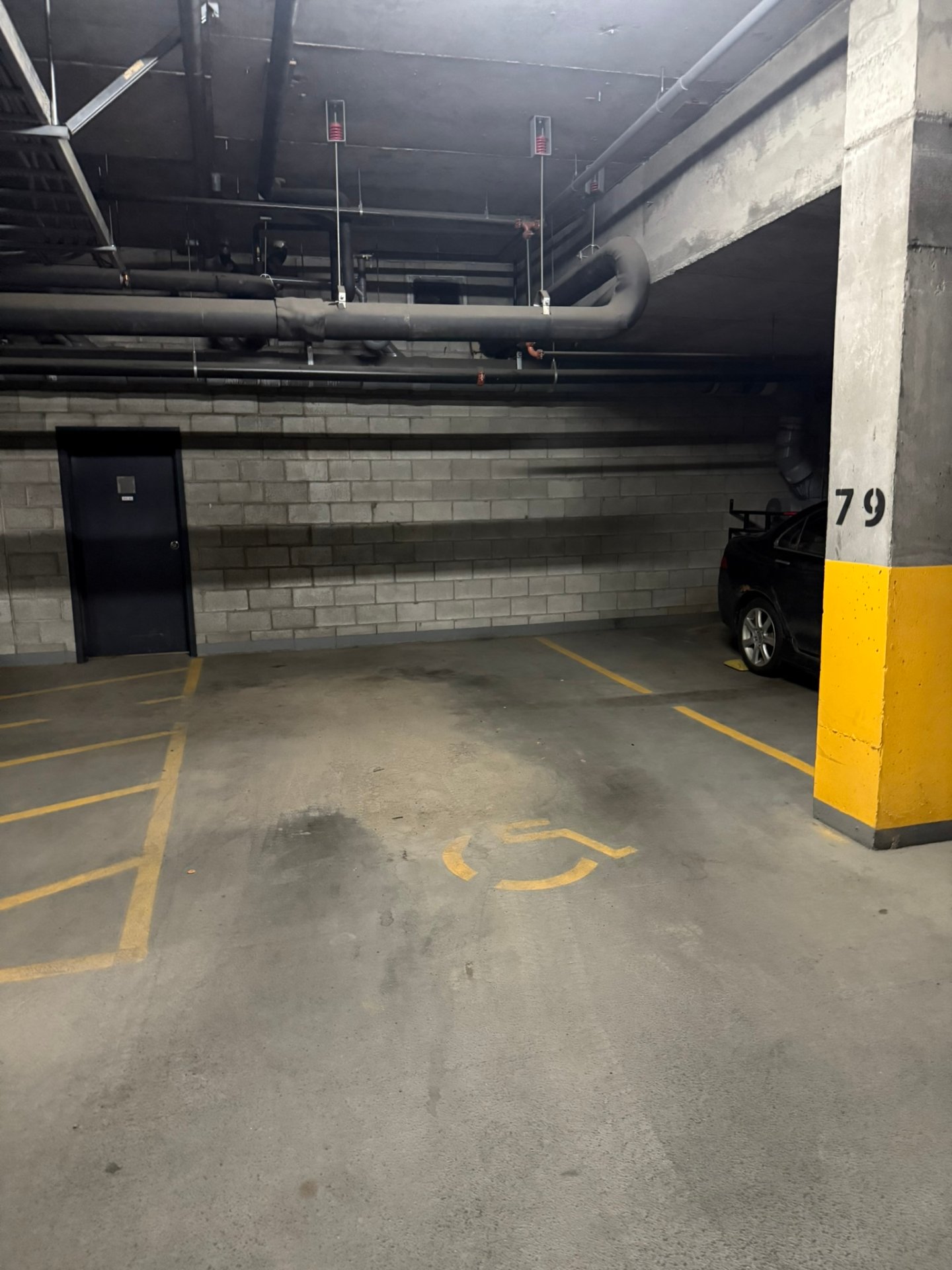
Garage
|
|
Description
Condo features: Spacious corner unit on the 3rd floor with a nice view in a quiet neighborhood with very easy access to highways 15 and 40 as well as the REM and public transports. Quartz counter tops in the kitchen and the bathroom, and engineered wood floors Separate bath and shower. Indoor parking garage and storage locker are included. Hot water included. Key fob access
Occupancy as of October 1st.
Condo features:
- Spacious corner unit on the 3rd floor with a nice view in
a quiet neighborhood (708 square feet)
- Bedroom can easily fit a king size bed, and an office
space/desk and it comes with a large PAX wardrobe
- Quartz counter tops in the kitchen and the bathroom
- Engineered wood floors
- Separate bath and shower
- Indoor parking garage
- Storage space included
Building Features:
- Concrete structure
- Key fob access
- Surveillance Camera in Lobby
Nearby:
- Depanneur, dry cleaner and pharmacy across the street in
the
Cite L'Acadie phase 1 complex
- CPE across the street
- Les Galeries Normandie
- Marché Central
- Rockland shopping centre
- Parc Marcelin Wilson with playground, tennis courts,
basketball, skate park, and baseball field
High Schools:
École Secondaire Évangéline
Francais, publique
École Secondaire La Dauversière
Cegep- Bois de Boulogne
Hospitals:
Hôpital du Sacré-Coeur de Montreal
Manoir Cartierville (CHSLD)
CLSC de Bordeaux-Cartierville
Transport and bus:
- Easy access to highway 15 and 40
- walking distance from future REM site
Bus lines:
179 De l'Acadie (l'Acadie Metro Blue Line ): 0.01 km
171 Henri-Bourassa (Henri-Bourassa Metro, orange line) or
(Cote-Vertu Metro orange line): 0.1 km
380 Henri-Bourassa: 0.1 km
180 De Salaberry: 0.1 km
55 Direction Laval-Ouest: 0.2 km
263 Navette Or Bordeaux-Cartierville: 0.4 km
164 Dudemaine: 0.4 km
Condo features:
- Spacious corner unit on the 3rd floor with a nice view in
a quiet neighborhood (708 square feet)
- Bedroom can easily fit a king size bed, and an office
space/desk and it comes with a large PAX wardrobe
- Quartz counter tops in the kitchen and the bathroom
- Engineered wood floors
- Separate bath and shower
- Indoor parking garage
- Storage space included
Building Features:
- Concrete structure
- Key fob access
- Surveillance Camera in Lobby
Nearby:
- Depanneur, dry cleaner and pharmacy across the street in
the
Cite L'Acadie phase 1 complex
- CPE across the street
- Les Galeries Normandie
- Marché Central
- Rockland shopping centre
- Parc Marcelin Wilson with playground, tennis courts,
basketball, skate park, and baseball field
High Schools:
École Secondaire Évangéline
Francais, publique
École Secondaire La Dauversière
Cegep- Bois de Boulogne
Hospitals:
Hôpital du Sacré-Coeur de Montreal
Manoir Cartierville (CHSLD)
CLSC de Bordeaux-Cartierville
Transport and bus:
- Easy access to highway 15 and 40
- walking distance from future REM site
Bus lines:
179 De l'Acadie (l'Acadie Metro Blue Line ): 0.01 km
171 Henri-Bourassa (Henri-Bourassa Metro, orange line) or
(Cote-Vertu Metro orange line): 0.1 km
380 Henri-Bourassa: 0.1 km
180 De Salaberry: 0.1 km
55 Direction Laval-Ouest: 0.2 km
263 Navette Or Bordeaux-Cartierville: 0.4 km
164 Dudemaine: 0.4 km
Inclusions: Fridge, stove, dishwasher, washer, dryer, AC wall mounted unit, PAX wardrobe, storage locker, indoor parking garage, and curtains
Exclusions : Furniture, personal belongings, Hydro, internet, tenants insurance, building moving fees
| BUILDING | |
|---|---|
| Type | Apartment |
| Style | Detached |
| Dimensions | 0x0 |
| Lot Size | 0 |
| EXPENSES | |
|---|---|
| N/A |
|
ROOM DETAILS |
|||
|---|---|---|---|
| Room | Dimensions | Level | Flooring |
| Kitchen | 10 x 7 P | 3rd Floor | Ceramic tiles |
| Dining room | 12 x 11 P | 3rd Floor | Wood |
| Living room | 12 x 10 P | 3rd Floor | Wood |
| Bedroom | 15 x 10 P | 3rd Floor | Wood |
| Bathroom | 9 x 8 P | 3rd Floor | Ceramic tiles |
|
CHARACTERISTICS |
|
|---|---|
| Available services | Balcony/terrace, Bicycle storage area, Common areas, Garbage chute, Indoor storage space |
| Proximity | Bicycle path, Cegep, Daycare centre, Elementary school, High school, Highway, Hospital, Park - green area, Public transport |
| Garage | Detached, Other |
| Heating system | Electric baseboard units |
| Heating energy | Electricity |
| Easy access | Elevator |
| Equipment available | Entry phone, Private balcony, Wall-mounted air conditioning |
| Parking | Garage |
| Sewage system | Municipal sewer |
| Water supply | Municipality |
| Restrictions/Permissions | No pets allowed, Short-term rentals not allowed, Smoking not allowed |
| Zoning | Residential |